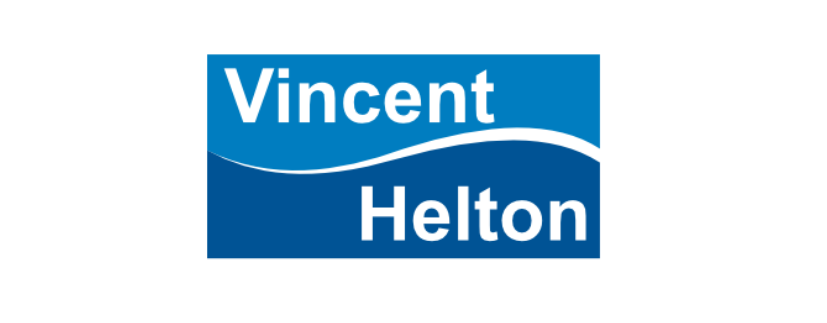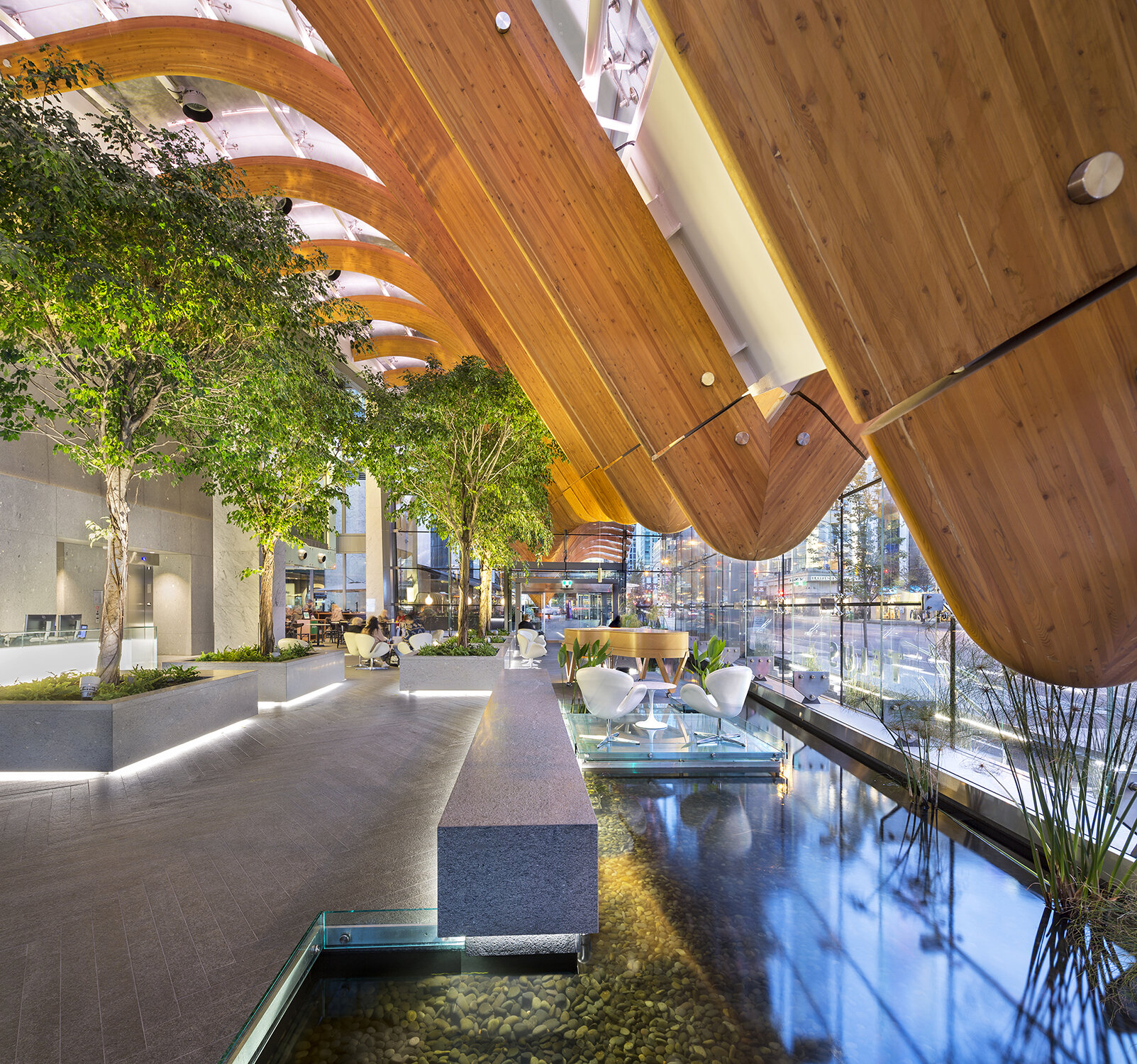Telus Garden| Vancouver, BC
Located at the corner of West Georgia and Richards Street, Telus Garden is a magnificent 24-storey office building comprising of 500,000 square feet of office space. Architectural elements include a spectacular double height wooden sculpted roof, a glass-encased lobby with flourishing gardens, cantilevered 4 storey sky gardens, a rooftop forest, among many other features. Various water features are present throughout the complex.
At the entrance of the building, there are rock-floored pools encased in glass barriers. If you descend the winding, metal and glass staircase, a surprise awaits - another pool with small bubblers, changing colours as the wrap-around offices work tirelessly on new projects.
As you enter the ground floor, you're greeted by a serene pond filled with bright red Koi, lily-pad filled rectangular pools lining the lobby, and a stunning contrast between the open-space work areas and more greenery-infused bodies of water. Step up to the 9th floor, and you're greeted by equally masterful pools alongside sculptures and plants.
Location: 510 W Georgia St, Vancouver, BC
Project Completion: 2016
Feature Category: Reflecting Pool, Water Jets, Water Garden, Indoor Water Feature, Koi Pond
Project Owner: Westbank Corp.
Partnership: Henriquez Partners Architects, PFS Studio, Lisi Mechanical / Crystal Pond
Services Provided: Planning and Design Development, Construction Documentation, Construction Administration, Procurement
Photo Credit: 2nd and 3rd photos are by Wikipedia User - Wpcpey






